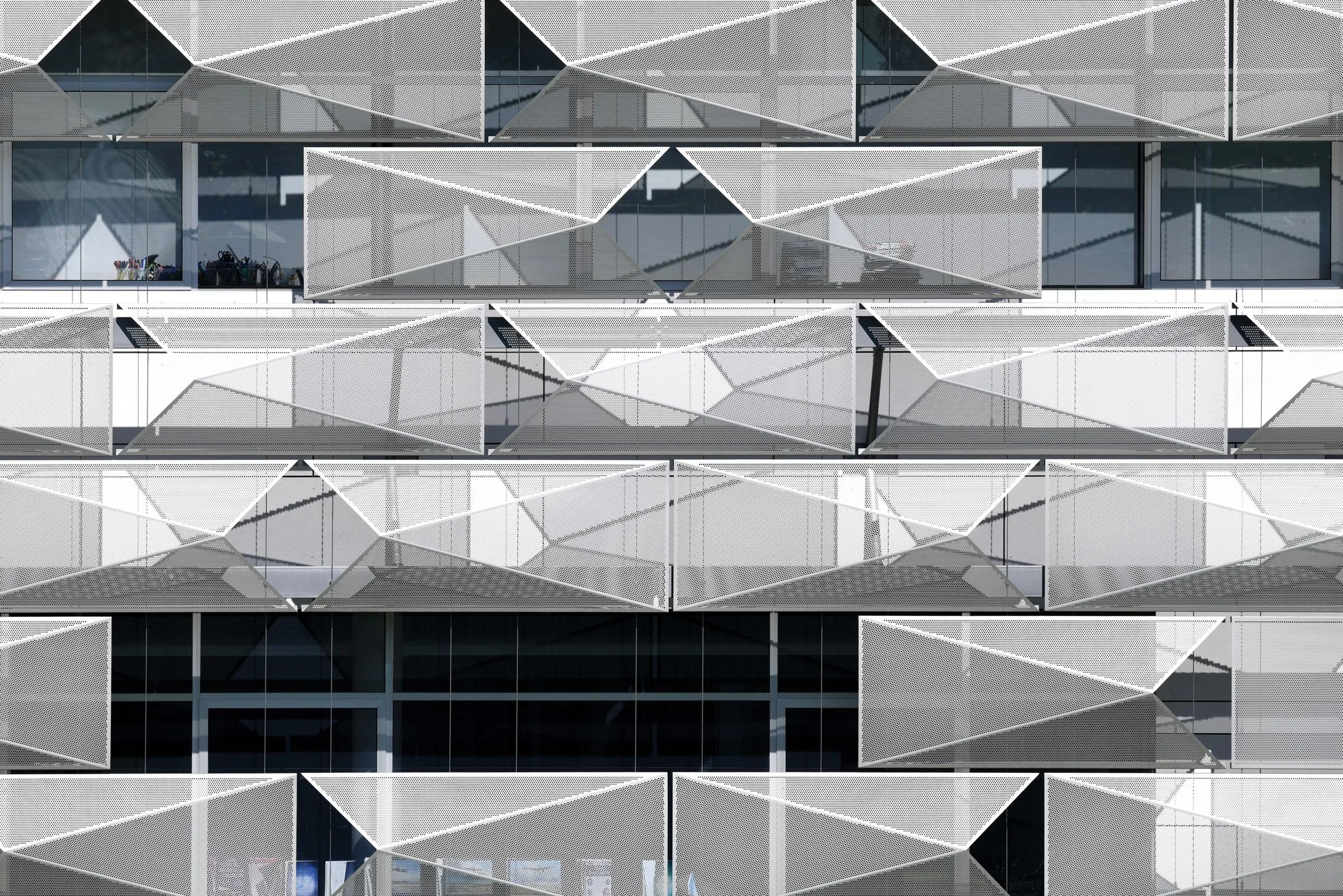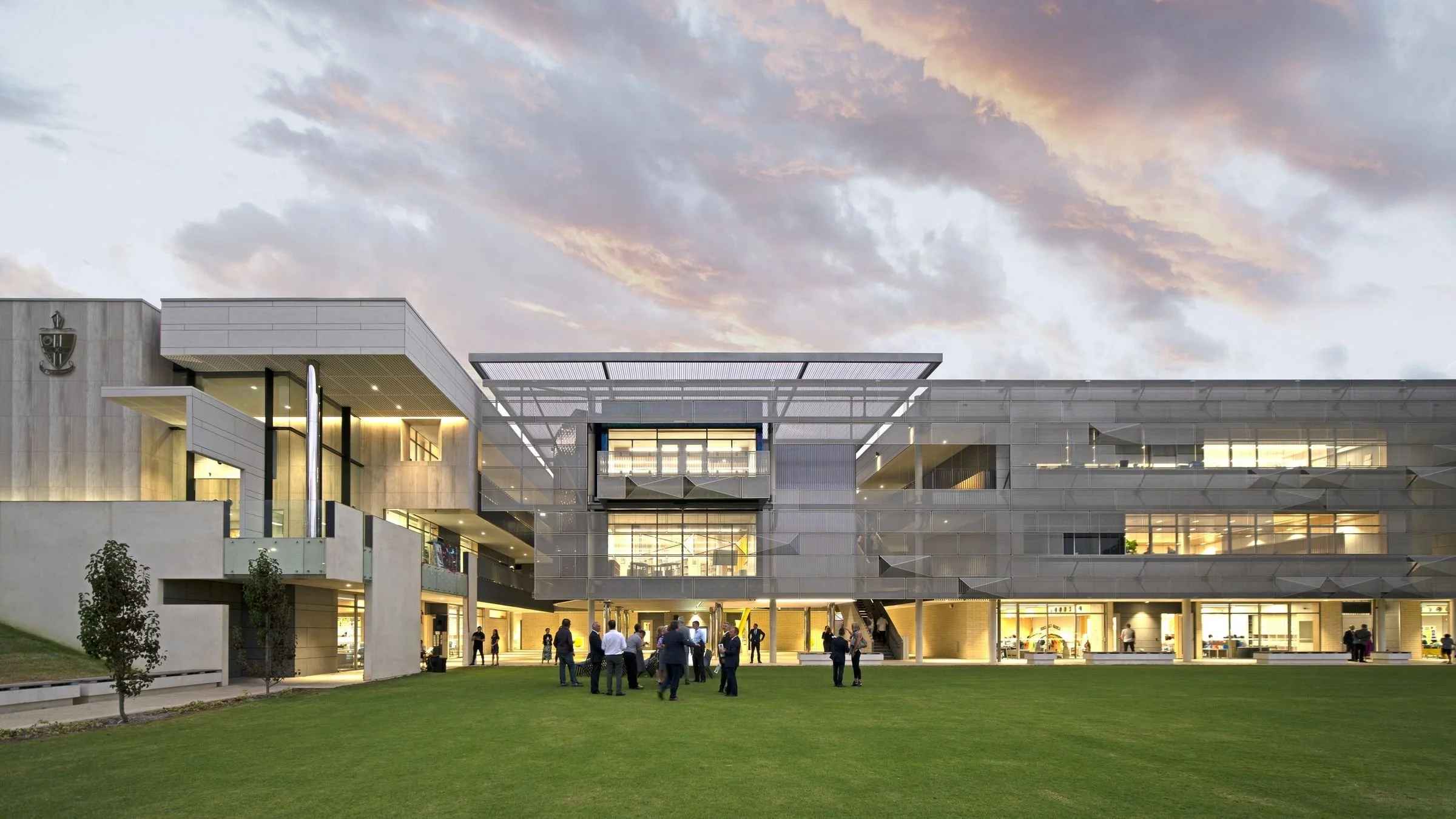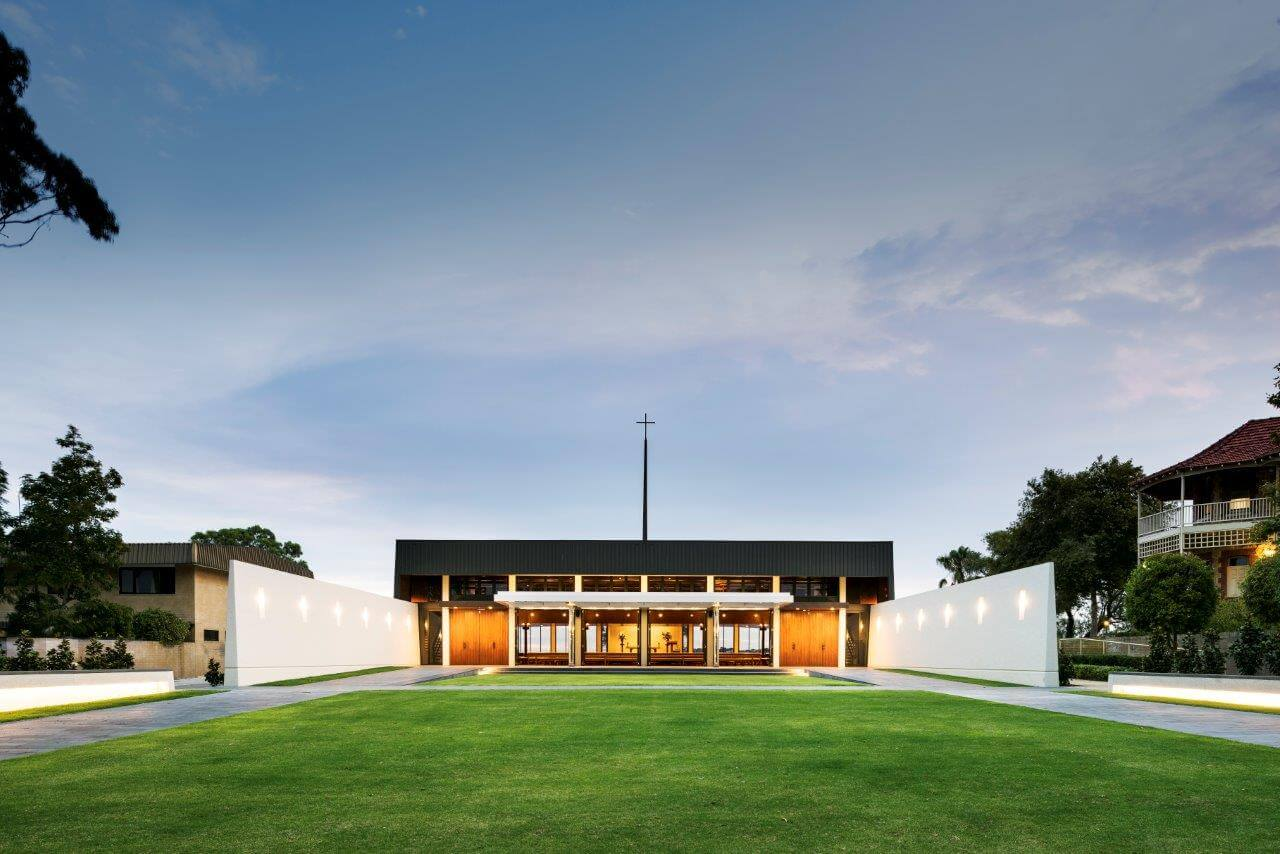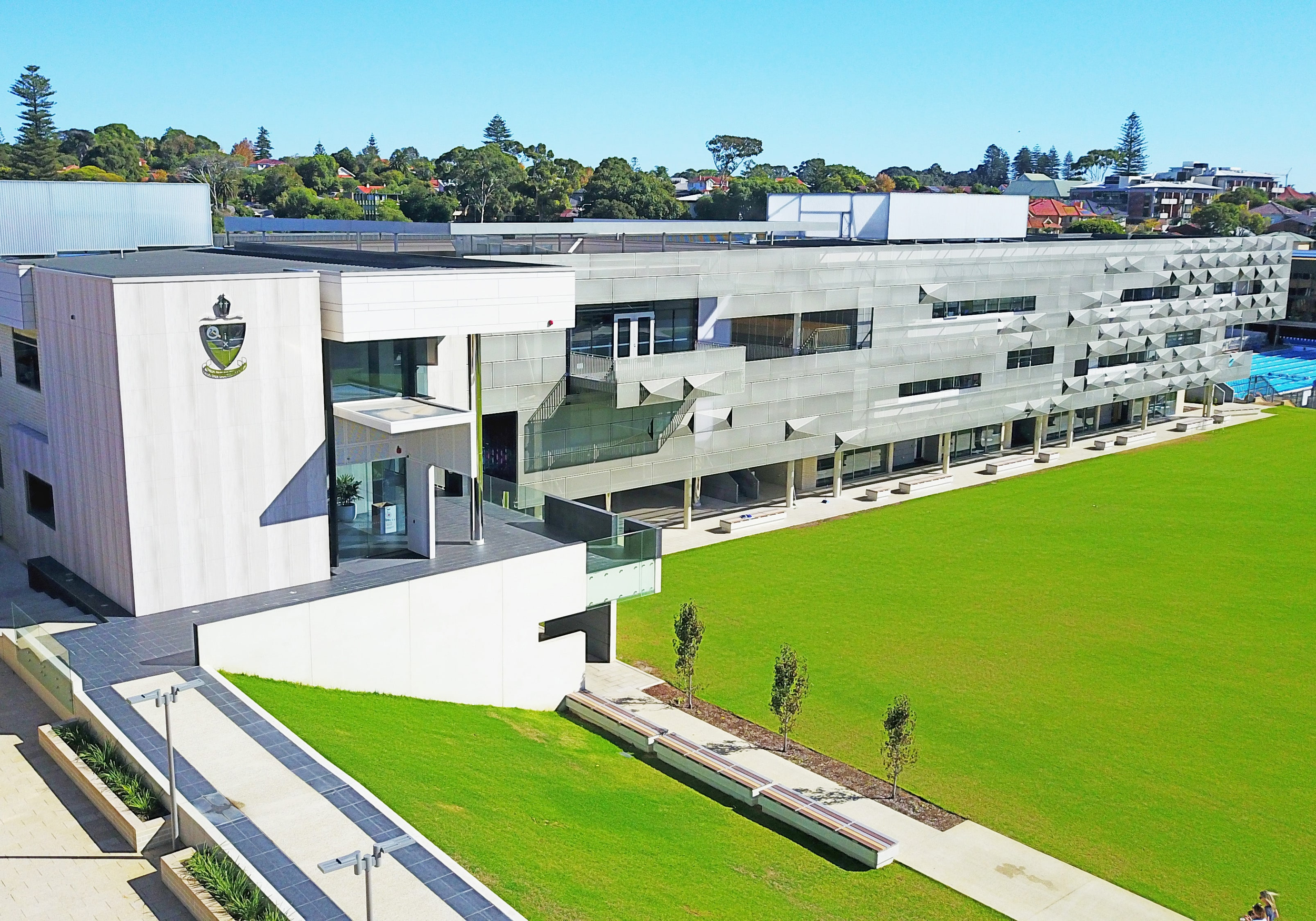Christ Church Grammar Preparatory School
The Christ Church Grammar Preparatory School project introduced a striking architectural feature in the form of lightweight perforated facade panels. These panels define the building’s identity while delivering shading, ventilation, and thermal performance to support comfortable learning spaces.
Engineered under the direction of Ironbridge Technical Director Bassam Matty, the perforated screen was designed to be structurally efficient, lightweight, and visually refined, ensuring durability without compromising architectural intent. Its patterned geometry introduces depth and variation across the elevation, creating dynamic shadows and enhancing the visual experience of the campus throughout the day.
The result is a preparatory school building that combines innovative facade engineering with architectural clarity, setting a modern and inspiring tone for the school environment.






