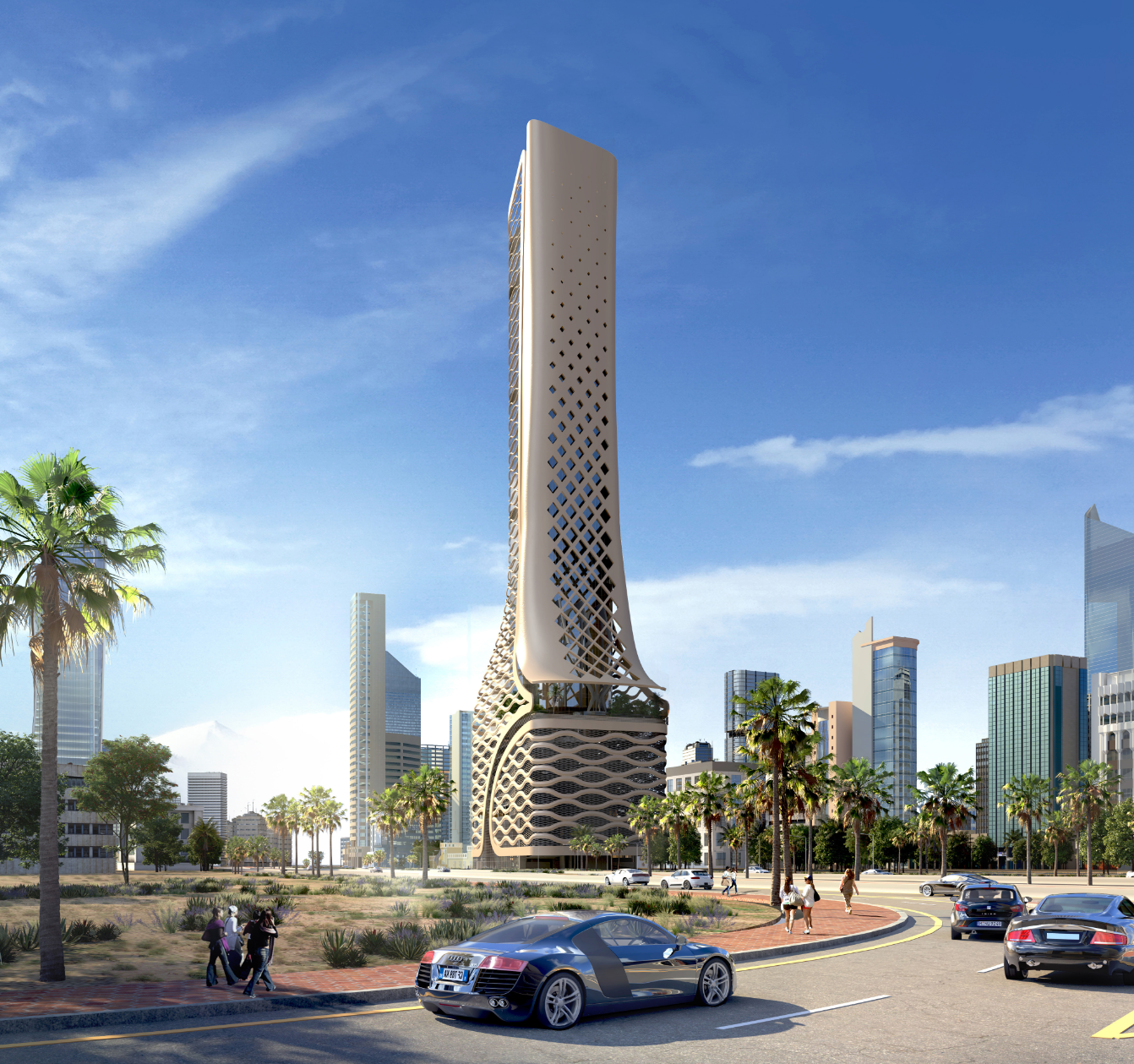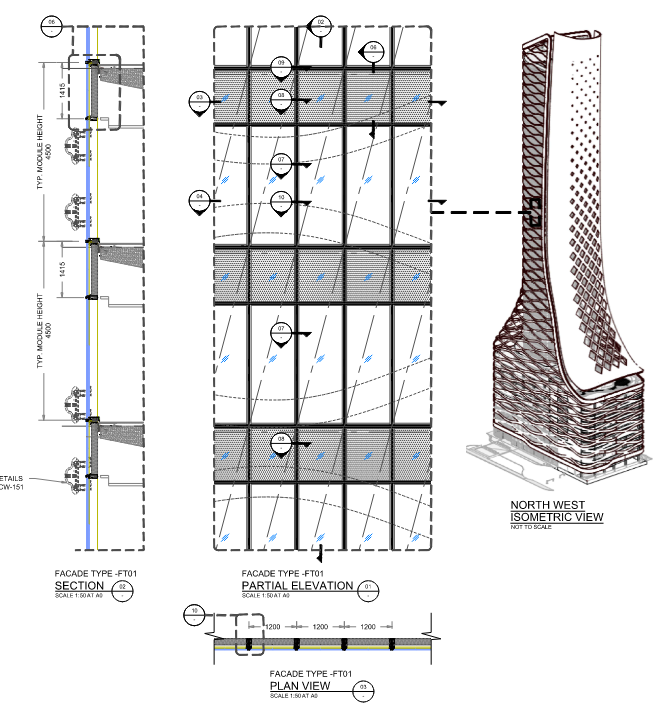KDIPA Headquarters, Kuwait
The Kuwait Direct Investment Promotion Authority (KDIPA) Headquarters is a landmark international project that sets a benchmark for facade engineering in the region. The building envelope incorporates world-class triple-glazed systems, delivering exceptional thermal performance, solar control, and occupant comfort in one of the world’s harshest climates.
The architectural centrepiece is an ultra-modern, curving facade feature in glass-reinforced concrete (GRC), which appears to hover away from the facade before curling outward at its base to frame a unique central courtyard. Achieving this level of elegance required structural subtlety: Ironbridge’s design employed discreet cabling systems to minimise visible structure, supported by a large hidden space frame at roof level to manage the significant cantilever.
Ironbridge was responsible for the primary facade, the signature GRC facade feature, and the access design methodology for long-term maintenance, including an integrated BMU system and rope access strategies. This combination of technical innovation and architectural finesse ensures the KDIPA Headquarters stands as a globally recognised example of facade excellence.







